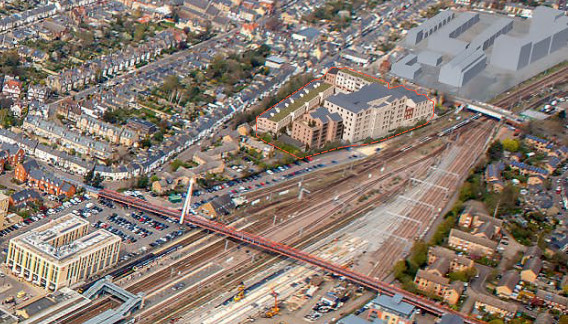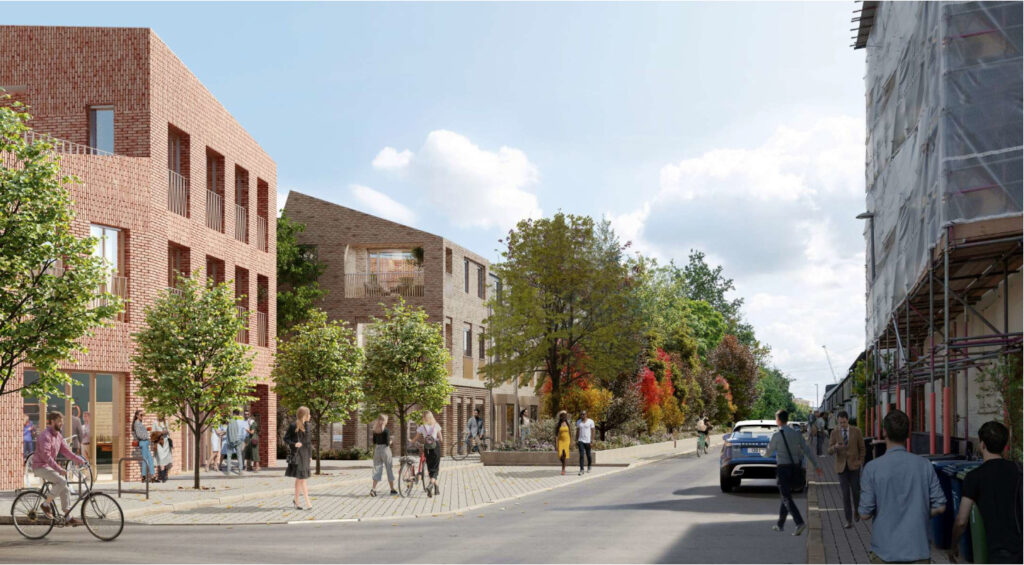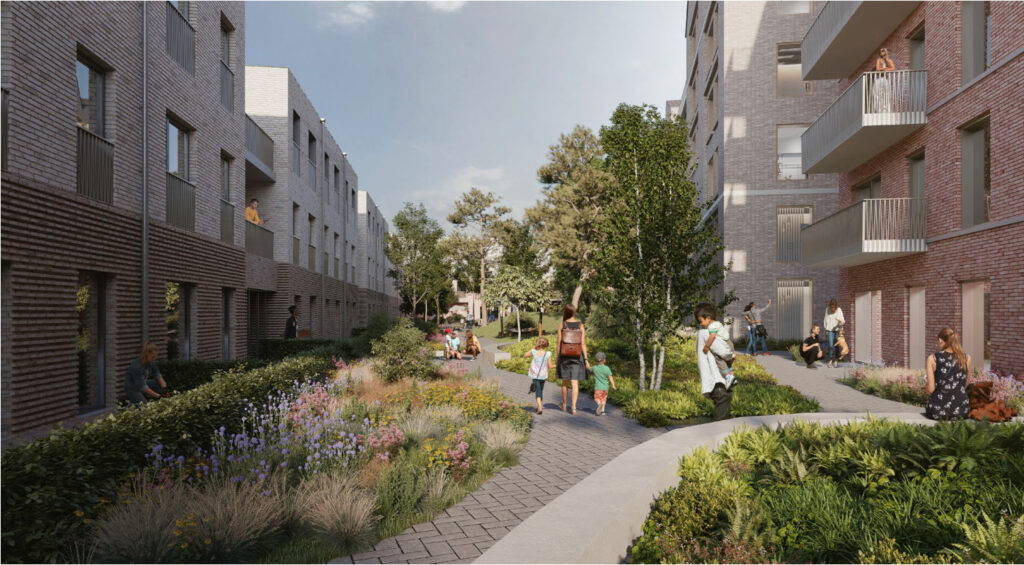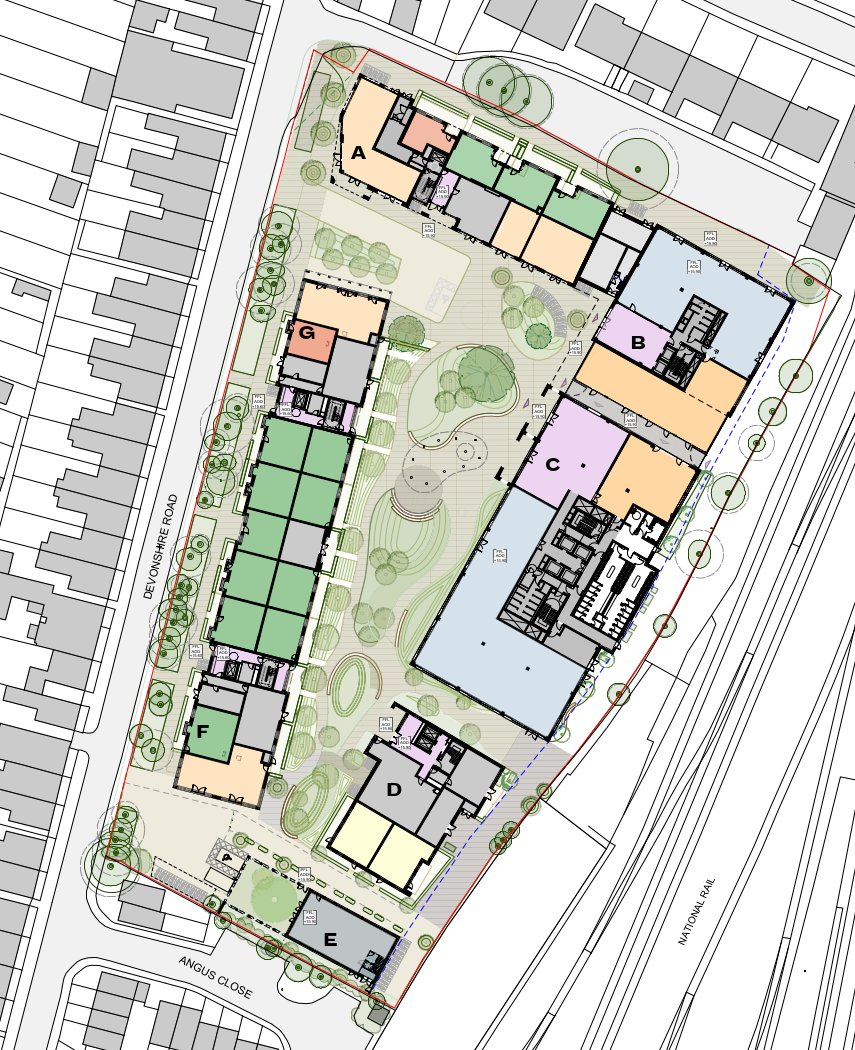
Railpen have acquired the Travis Perkins site on Devonshire Rd and plan and are redeveloping it for mixed use:
“We envisage that our plans will consist of flexible workspace, homes, community spaces and new public gardens. This community will be car-free, include a dedicated cycle hub and create new pedestrian and cycle routes integrating with the Chisholm Trail.”
The planning application was granted consent in May 2023. Demolition started on 27 November 2023. Construction is expected to finish early 2027.
Demolition and construction
Some key points from the agreed Traffic Management Plan:
- Site working hours 08:00-17:00 Mon-Fri, 08:00-13:00 Sat (2)
- Restricted hours for deliveries and collections to avoid peak time traffic 09:30 – 4:30pm (4.1)
- Dust control during demolition using water misting system. (5.2)
- Vehicle wheel washing to be employed using jet washing to avoid demolition detritus being carried onto road (4.2)
- Demolition deliveries and collections to be co-ordinated by the Site Manager to ensure no build up of traffic on the public highway (4.3)
The full Demolition and Construction Environmental Management Plan can be found on the planning portal.
Who to contact
If you experience any problems with noise, dust, dangerous driving or any other concerns, you can contact:
- For non-urgent matters: info@millyardcambridge.com
- Project Co-ordinator: Sally Rigley – 01159 632 009
- Contracts Director: Gary Cross – 07970 761180
- Site Manager 1: Alan Watt – 07969 988610
- Site Manager 2: Chris Webb – 07773 936545 & chris.webb@morgansindell.com
If a matter is not resolved satisfactorily, please contact one of the Petersfield City Councillors.
Serious or persistent breaches of the Traffic Management Plan, you can report to Planning Control.
Previous planning application
An earlier planning application was refused in December 2021, details of which are shown below for reference.



Dwellings
- Studio: 7
- One bedroom: 49
- Two bedroom: 26
- Two bedroom (large): 17
- Three bedroom: 1
- Total: 100 dwellings, accommodating around 250 people
All units will be rented not sold (ownership will be retained by Railway Pension Investments Limited). 20% of the dwellings will be at ‘affordable’ rents.
Planning application
Two key documents provided in parts on the planning portal are available here pre-assembled:
Notable point in the Transport Assessment:
4.50 As part of pre-application discussions with the highway authority, confirmation was sought that the development would not fetter the ability to close Devonshire Road to through traffic in the future and were satisfied that the development will not do this.
SoPRA response to planning application
South Petersfield Residents Association objects to the application for the redevelopment of the Travis Perkins site on the following grounds:
- The provision of usable open green space is too small and cramped.
- There needs to be more provision for visitors, deliveries and club cars.
- The density and compactness of the dwellings is not conducive to a high quality of life.
- The single-aspect dwellings facing north and north-of-west will receive too little direct sunlight, and those facing south may receive too much in the height of summer.
With build-to-rent now becoming fashionable with investment banks and pension funds, this development will be a reference site. The developer has repeatedly expressed a strong desire to make this an exemplary site for both sustainability and quality of life. However, we believe that, possibly encouraged by planning officers, the plans submitted will overdevelop the site, severely compromising the quality-of-life residents will experience.
We would like to see significant scaling back and redesigning of some of the blocks to create a larger, more attractive open green space, and to reduce overshadowing and overlooking. We want the applicant and local authorities to ensure the Chisholm Trail can be delivered, even without the full cooperation of Network Rail. We want to see improvements to residents’ cycle parking, and more provision for visitor cars, delivery vans, and servicing and removals vehicles.
Recommendations
Site design
We ask the applicant to:
- Reduce the footprint of the built area to create more open green space; to reduce overshadowing of Blocks F/G by Blocks C/D and vice-versa; and to increase the privacy of residents in the southern ends of those blocks.
- Increase the number of spaces for residents’ cycle parking.
- Locate and design all cycle parking to be secure and/or well-surveilled.
- Assign more parking spaces for visitors, and for delivery, maintenance and removals vehicles. Some of these could be provided within the footprint of one or more of the buildings to avoid taking from the open space.
- Access to visitor bays may need to be controlled, perhaps by the on-site security team, to avoid unauthorised use.
- Reconfigure dwellings to ensure that all receive direct sunlight that meet or exceed Annual Probable Sunlight Hours target values. As a last resort, sun tubes could be used to bring natural light into interior spaces and reduce the need for artificial lighting.
Chisholm Trail
We urge the planning and highway authorities to engage with Network Rail, the developer of this site, the developer of Ironworks, and residents of Angus Close to secure three connection points to the land set aside for the Chisholm Trail through this development:
- To the north via the western railway arch to Ironworks. This is key to avoiding the Mill Rd crossing at Kingston St/Devonshire Rd. Although this may become less critical if the Mill Rd bus gate is reinstated, the Chisholm Trail will still provide a less conflicted route between Hooper St and the station.
- To the south, directly into the station car park.
- To the south, directly into Angus Close. This access would be for pedestrians and cycles only.
These connections would:
- Ensure that the space assigned to the Chisholm Trail behind Blocks B, C, D and E is well-used as intended, and therefore feels safe to walk or cycle along at any time of day.
- Provide an entry/exit point to the Chisholm Trail for people heading to/from the city centre (via Lyndewode Rd).
- Provide a Plan B route to/from the station and beyond should a direct link to the station car park not be secured.
- Allow people walking and cycling to avoid conflicts with motor vehicles entering and exiting the southern entrance to this site.
We suggest the planning authority should be prepared to use its compulsory purchase powers to ensure delivery of this strategic sustainable transport link. This could be funded by Section 106 contributions from the developer, combined with already-committed contributions by Brookgate for CB1.
Note that the positioning and configuration of Block E and the cycle parking to the rear will need to be adjusted to accommodate this link.
History
This planning application supersedes an earlier application in which Travis Perkins would have remained on part of the site.
As residents of Angus Close we are absolutely against any access for the Chisholm Trail to be through our cul-de-sac. The access MUST be through the development site. The noise of constant pedestrians and cycles passing by our houses at all times of day and night would be very upsetting and intrusive.